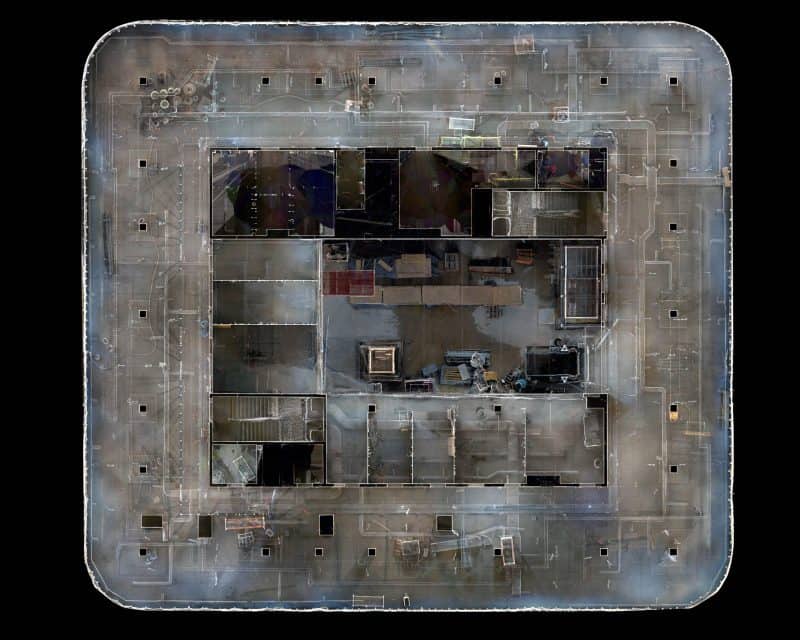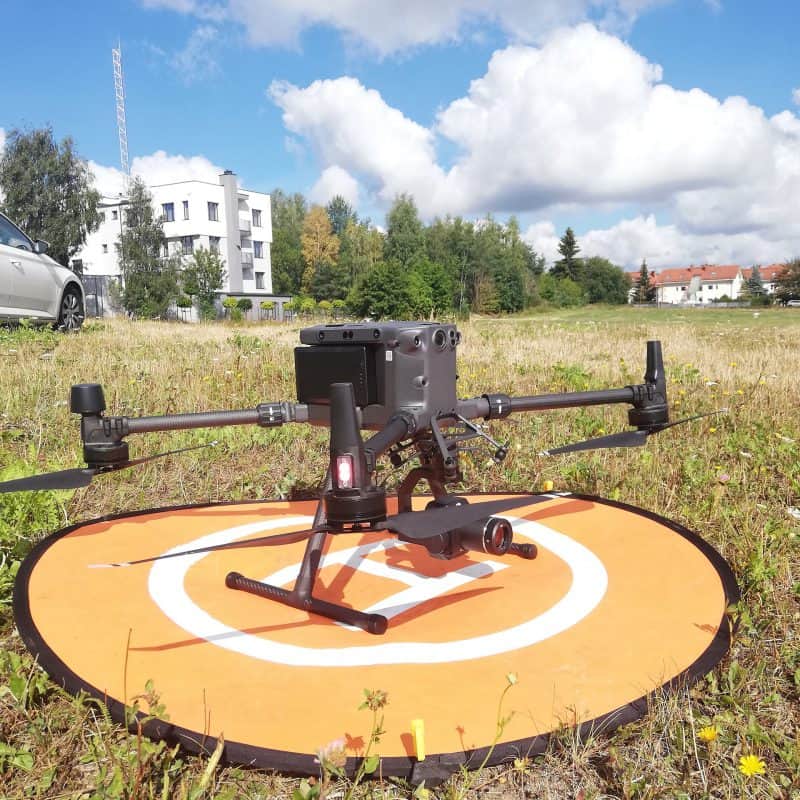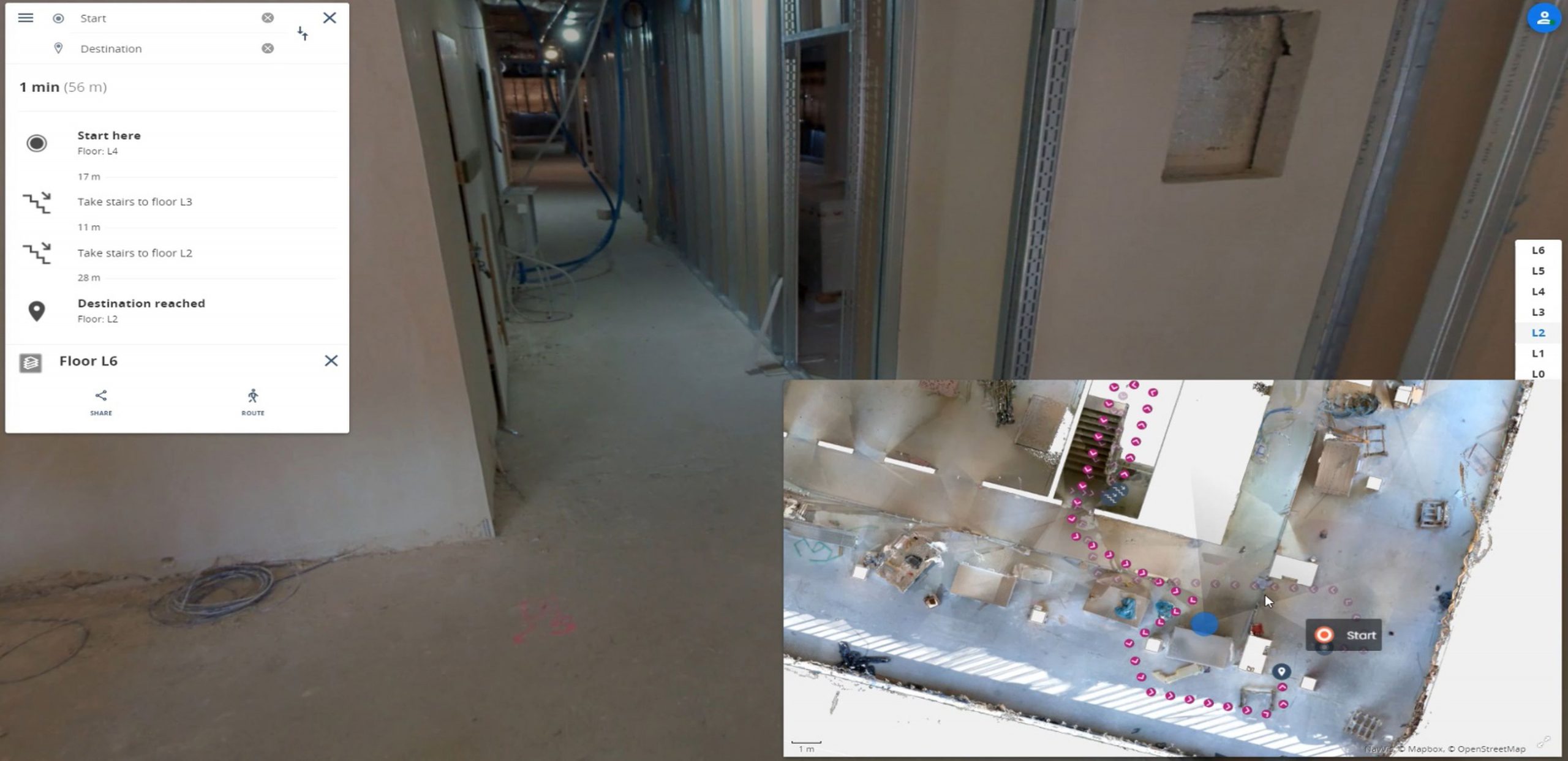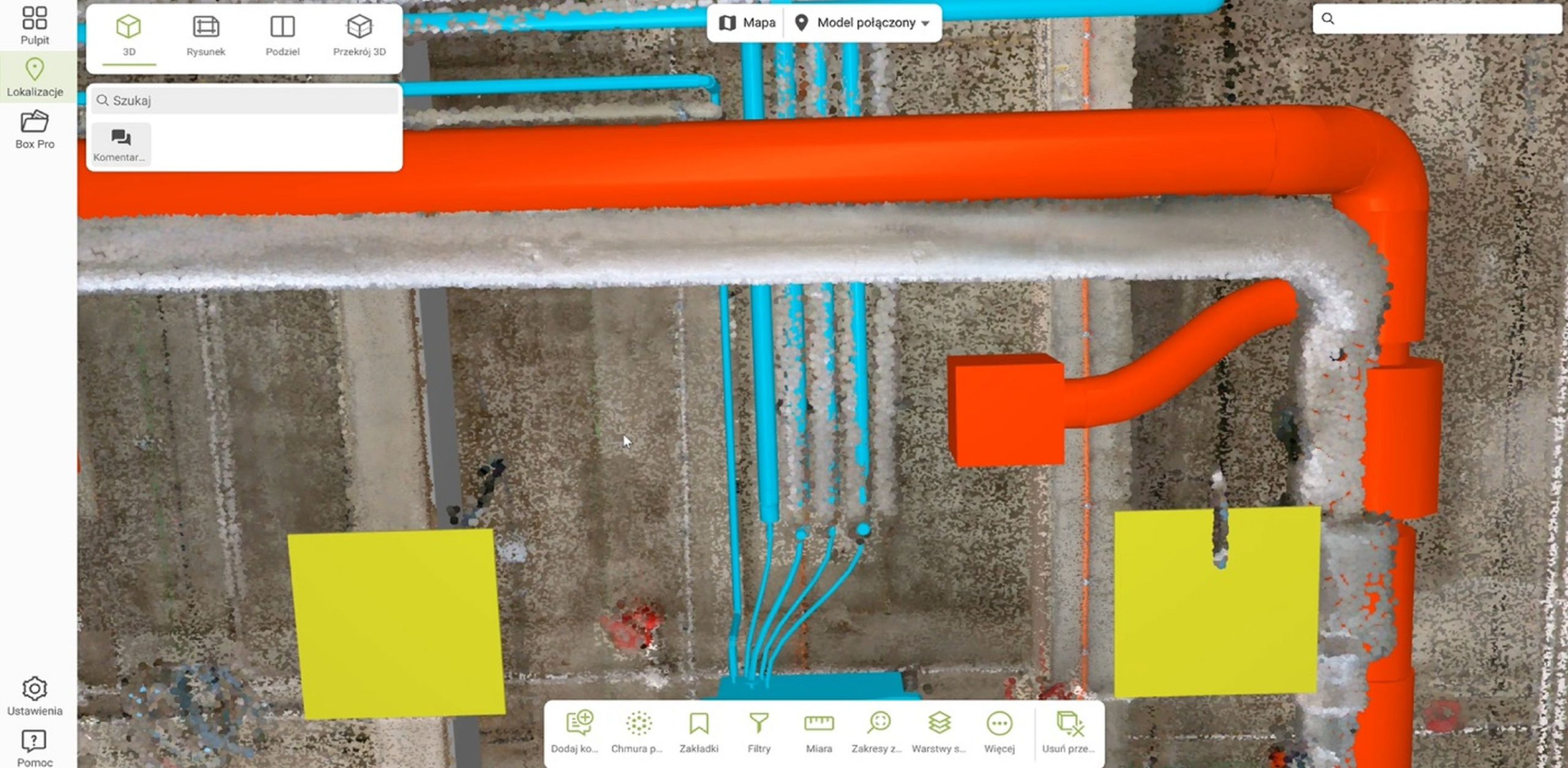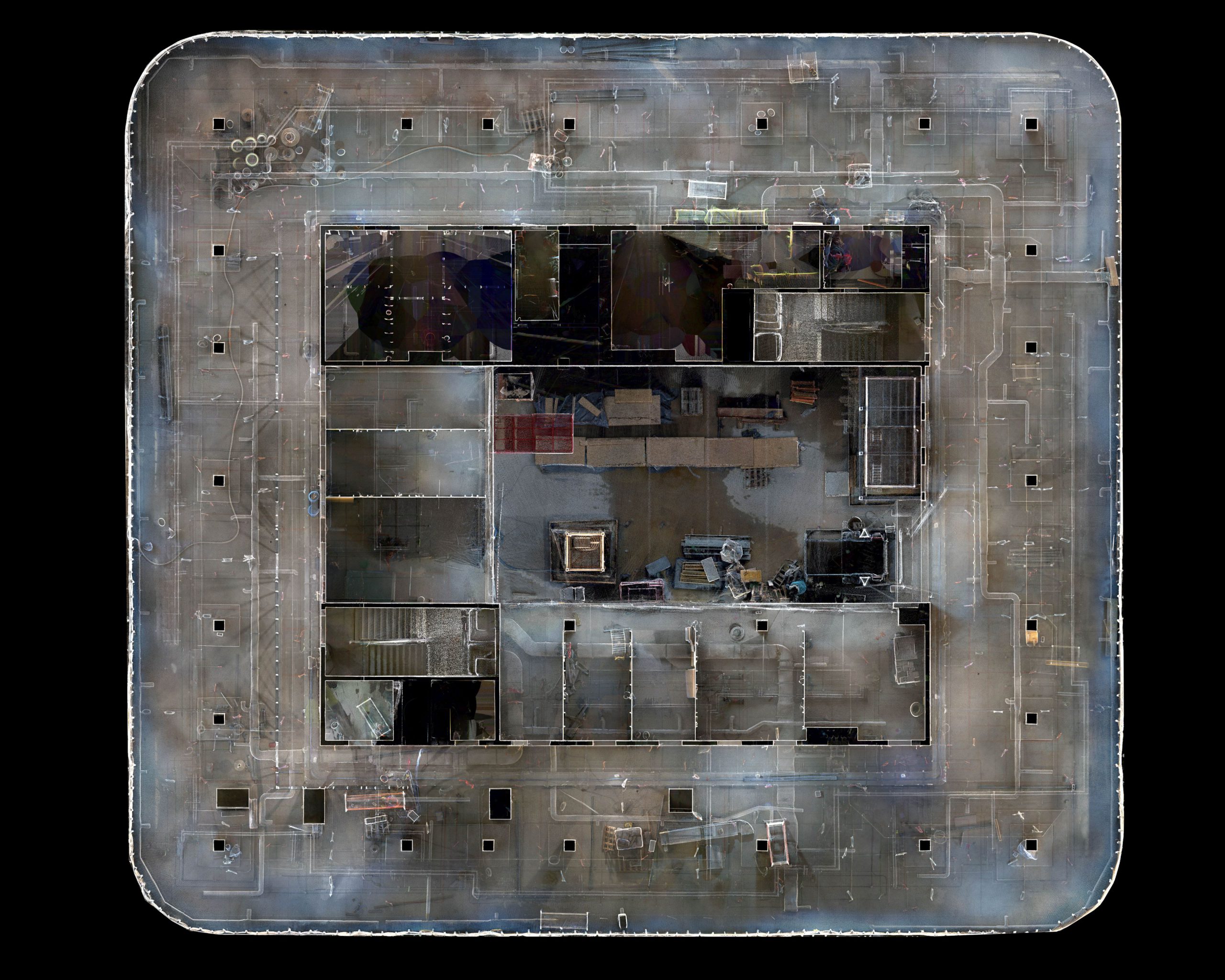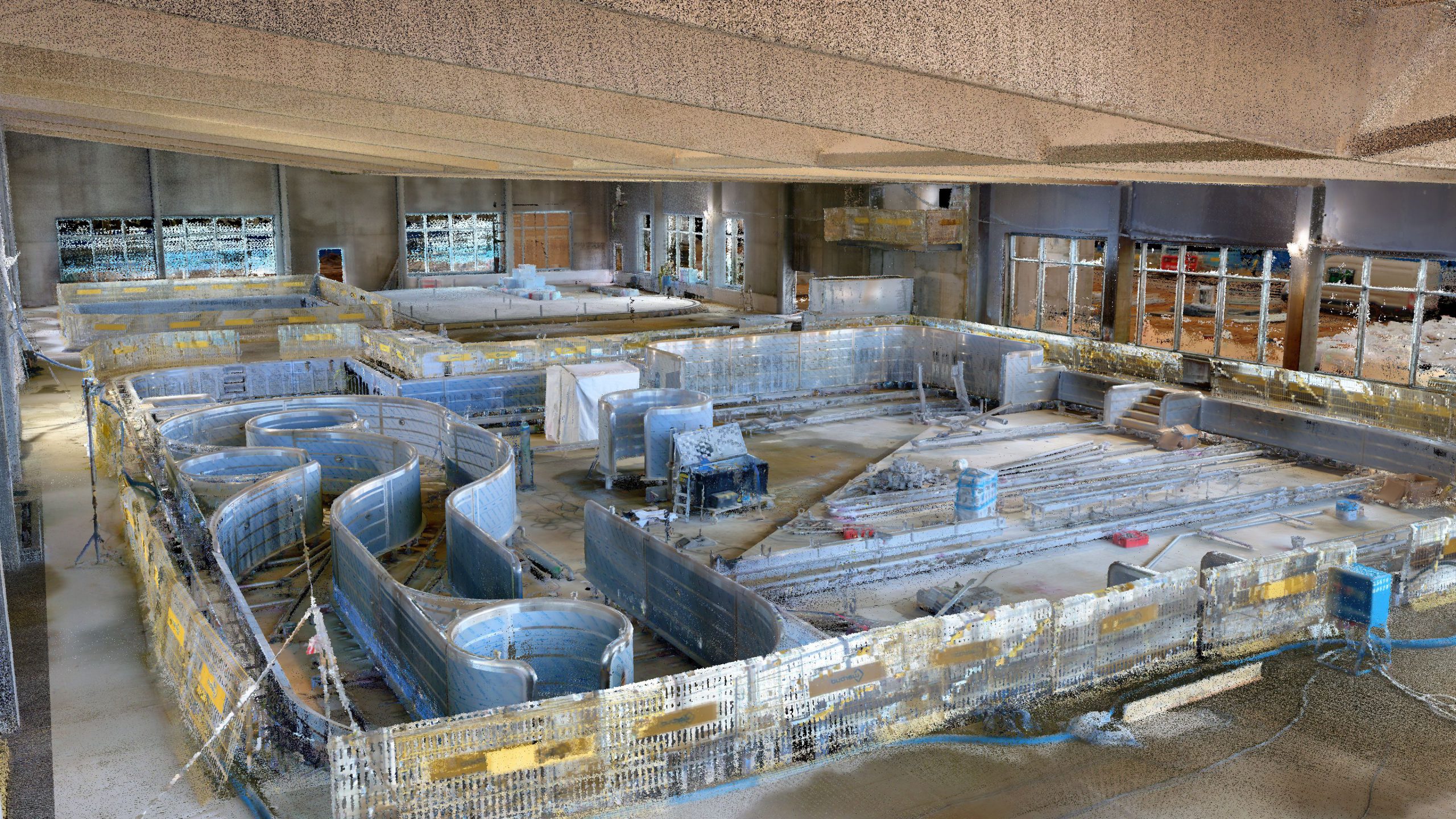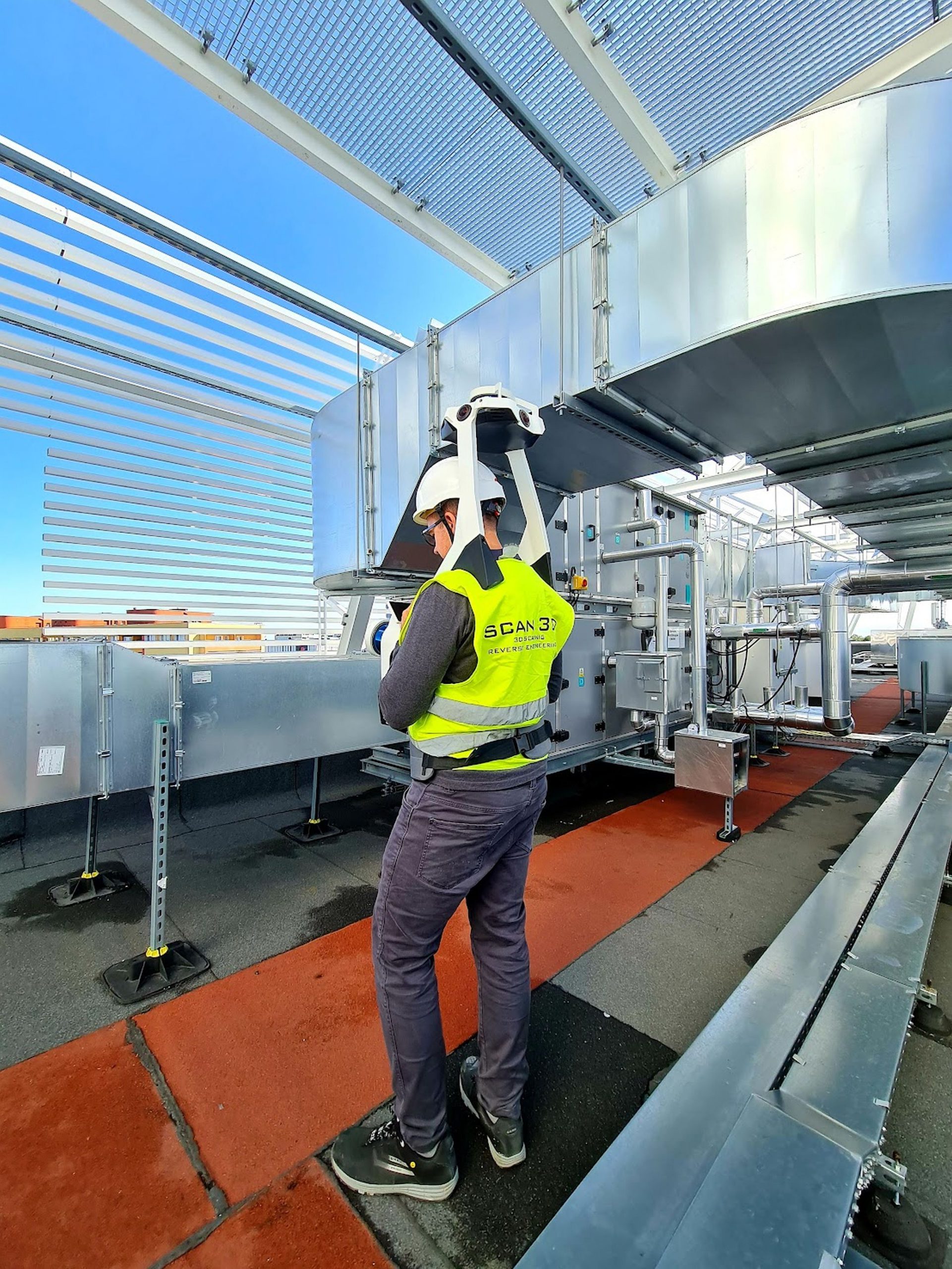Types of inspections - description of technology
Inspections are divided according to the type of object, the possibility to carry out “observations” (flat, three-dimensional) and the type of equipment used for this measurement. We can carry out measurements by observing objects through photography or orthoimages and comparing successive states. We can also do it by analyzing changes in geometry or volume increase.

