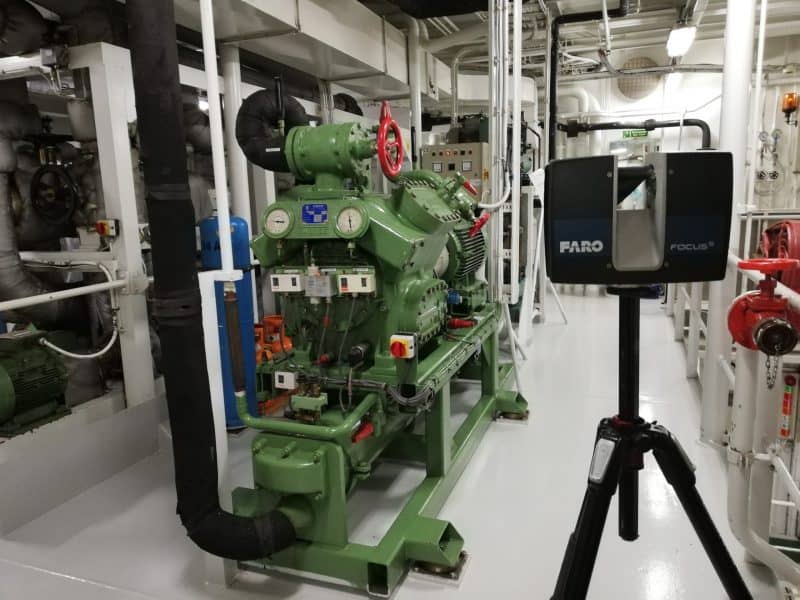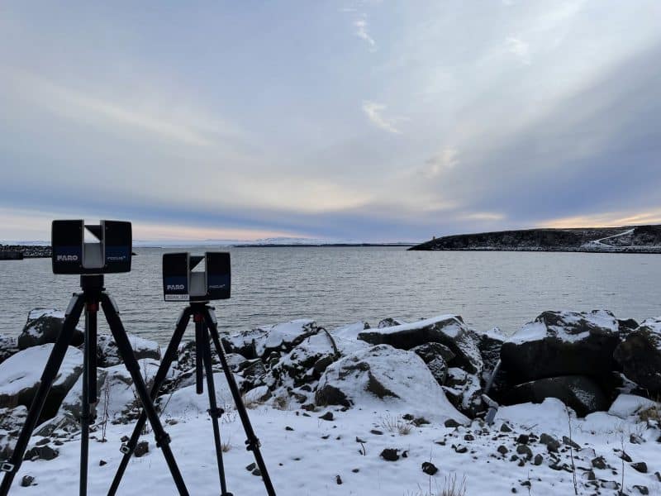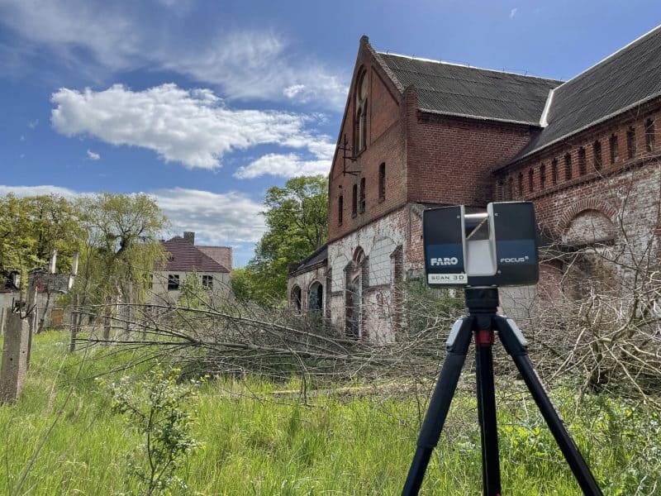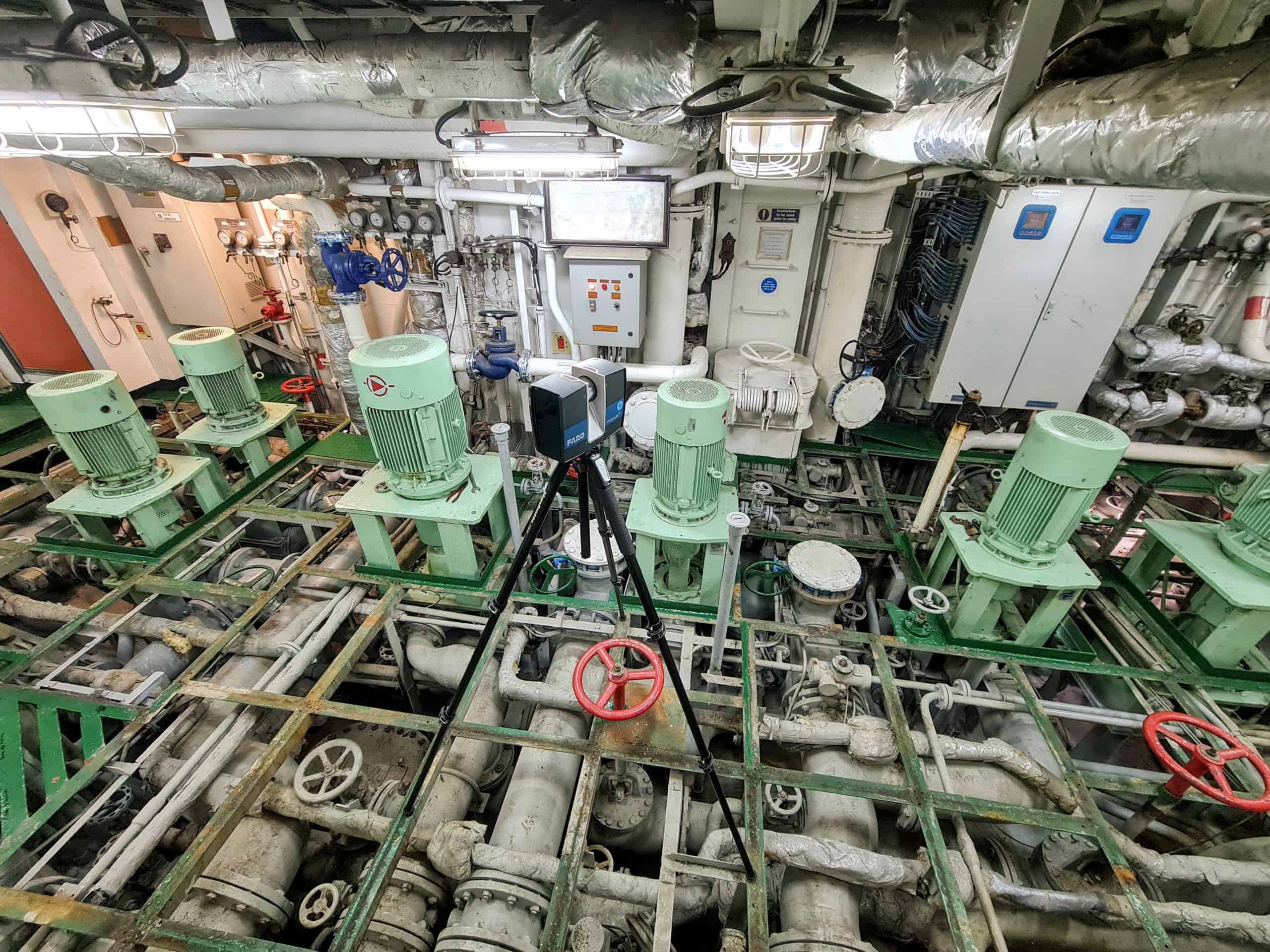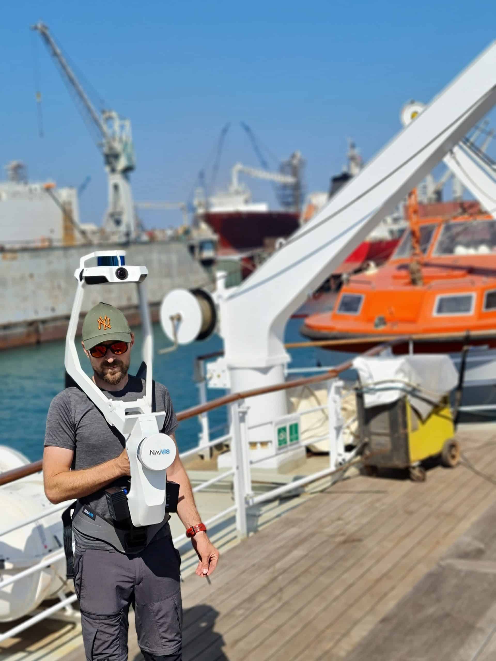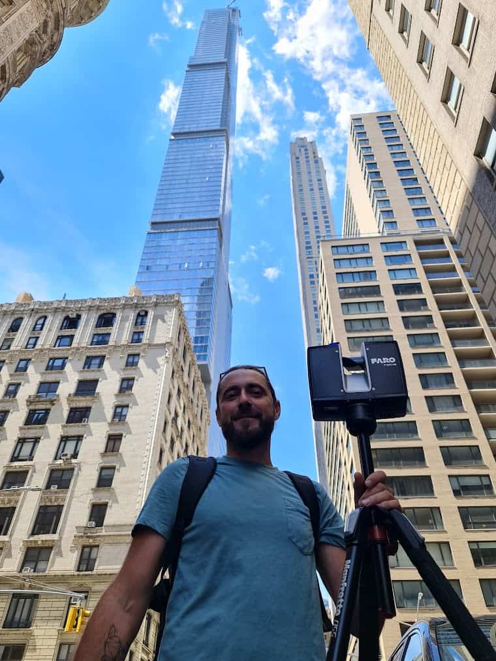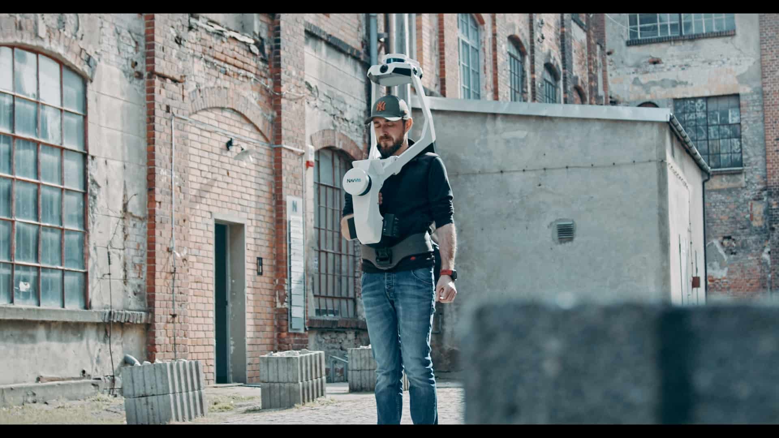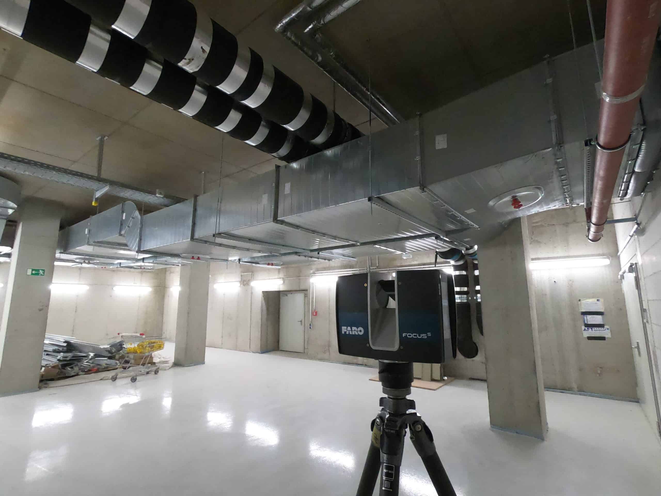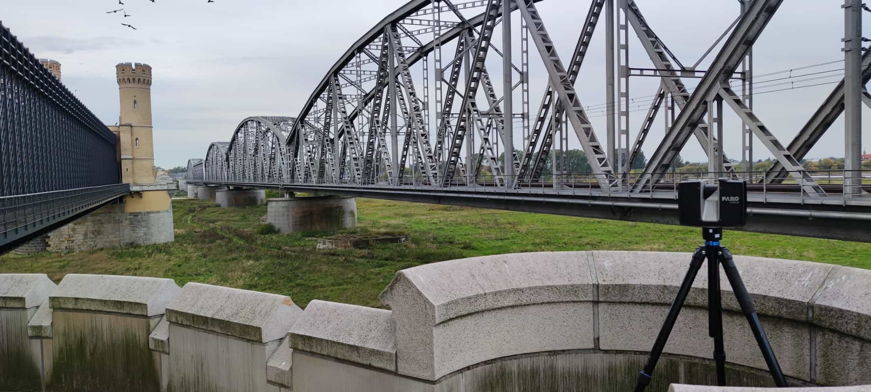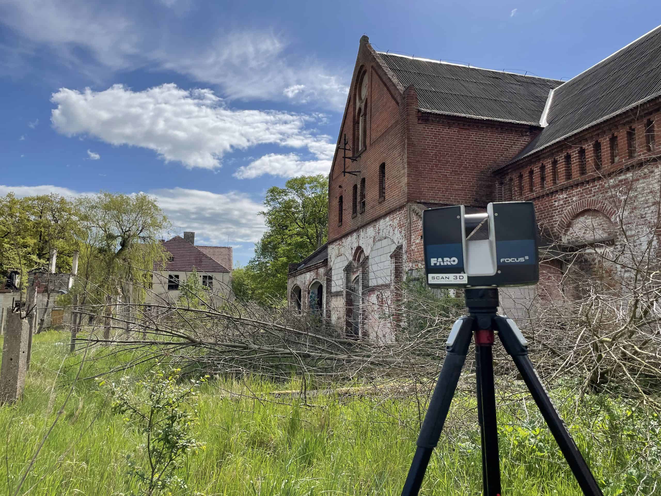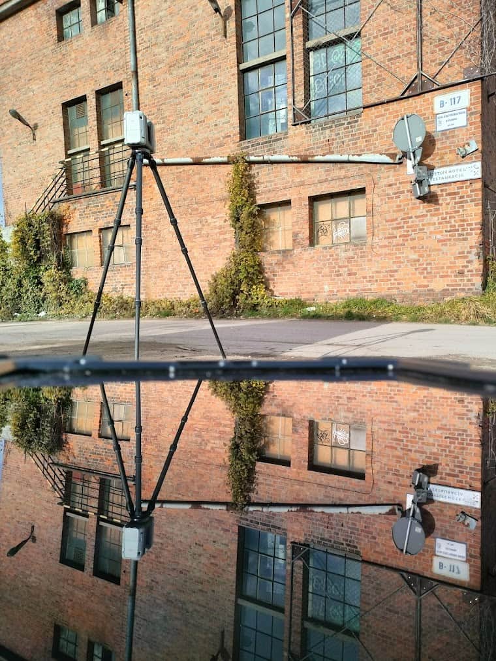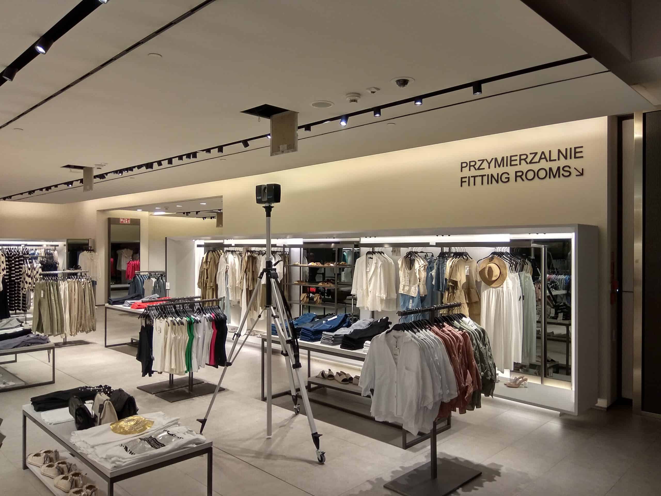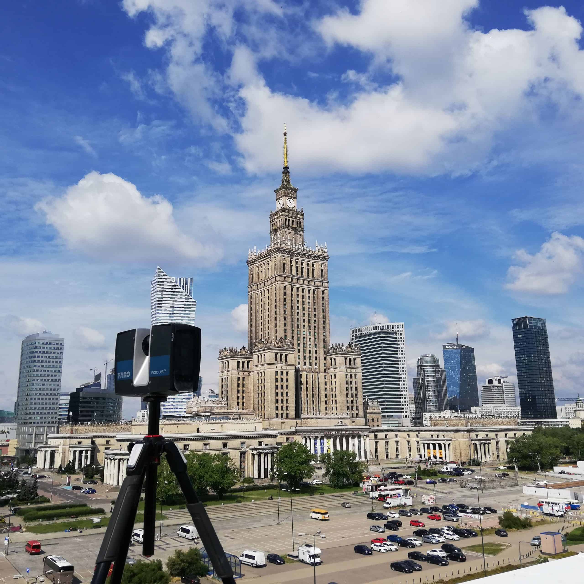3D laser scanning – technology application
Precision, range and rapid generation of a huge database for further processing mean that more and more industries use 3D laser scanning. From archaeology, through architecture, construction, film industry, and forensics, to medicine, automotive, industry and many other fields. Three-dimensional data recording allows the creation of, among others: Digital Twin, Virtual walk, prototypes of products or machines for tests and quality control, inventory of objects or installation design. It is also a starting point for effective company management as part of a Digital Factory or a valuable tool in the design or modernization of units in the Marine & Offshore industry.
